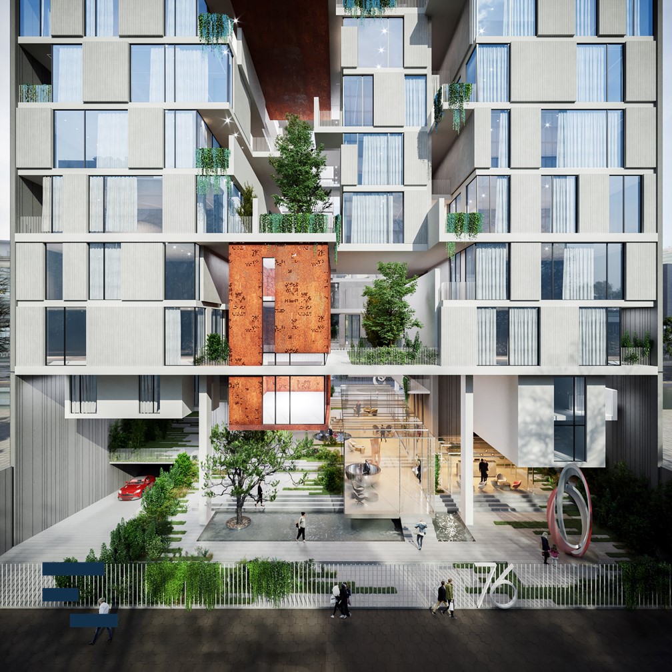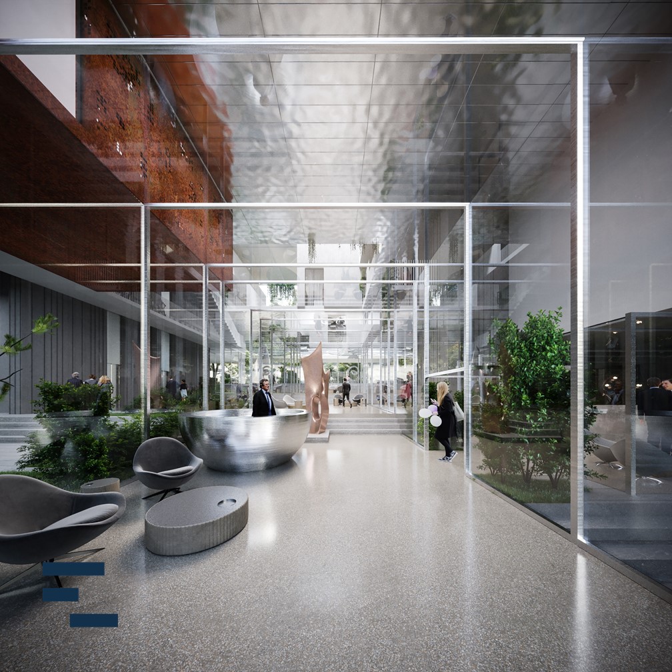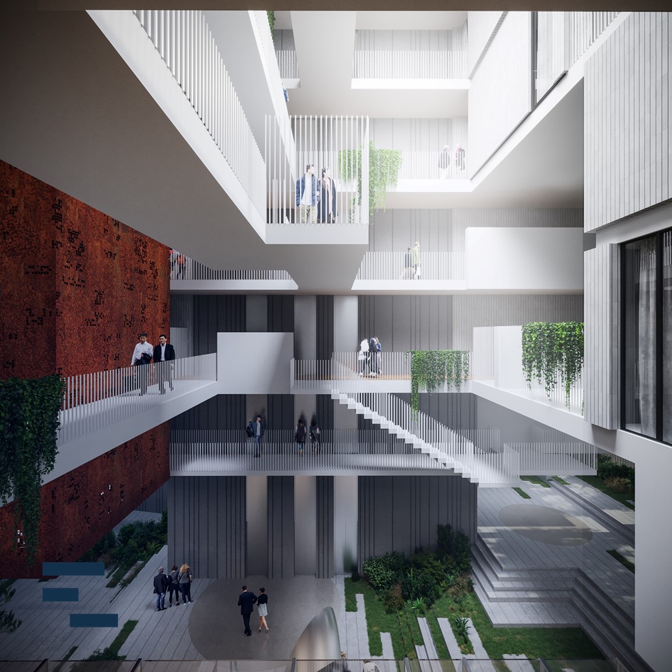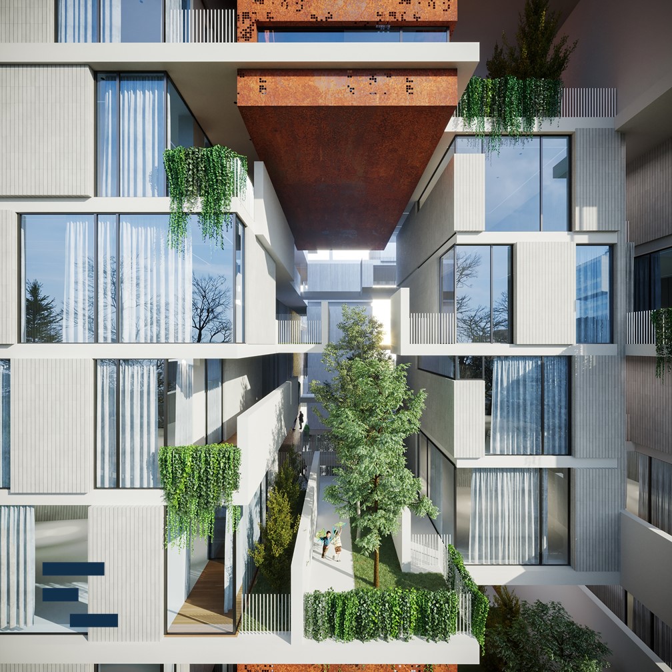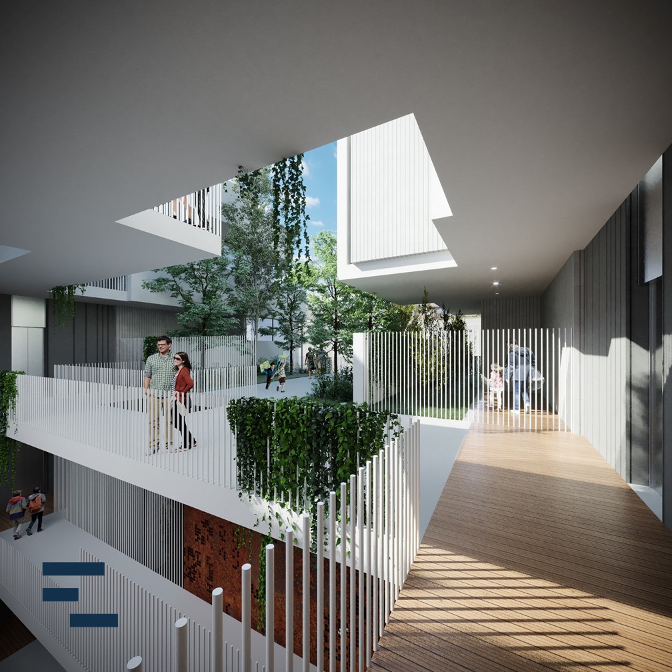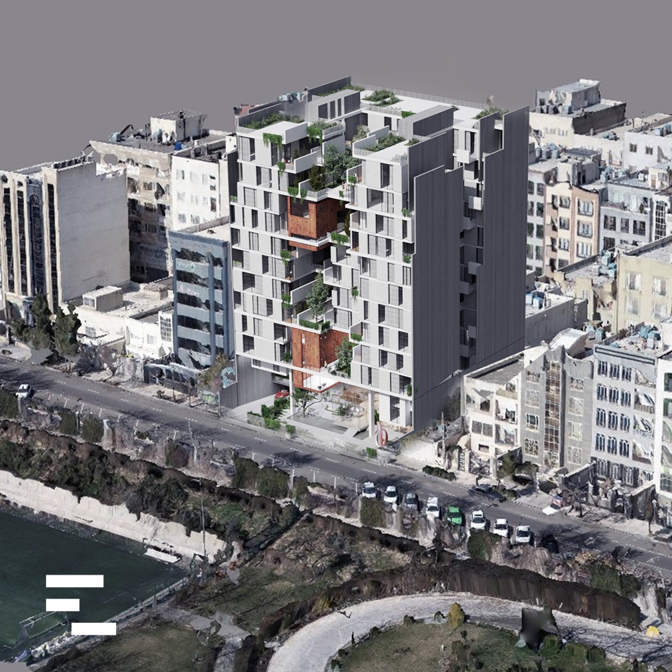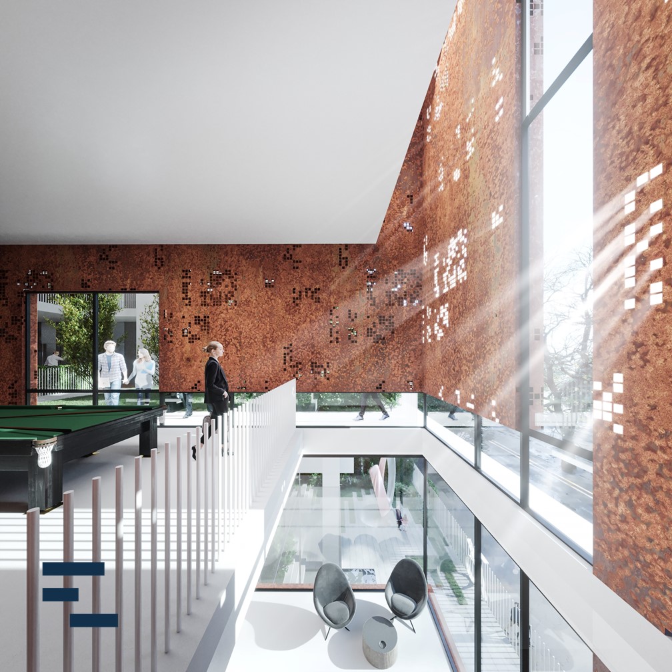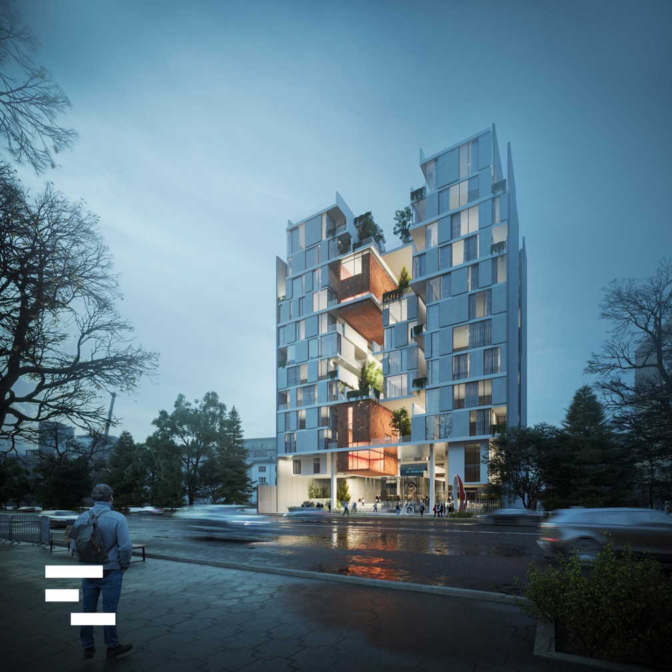Space in between- Dida Office
The ground of the complex is formed by combining several infills which have become a greater infill. There are two passages located in the north and south of the site and this simple urban arrangement has formed the basis of the central idea of the project. The narrowness of the northern passage on one hand and the southern open area on the other led to the distinction of the project from the ground.
The opening of the northern arena and the connection of the northern passage and the southern passage, created by the space continuum of the plaza, resulted to the development of this space to the city. The creation of a plaza in the project as a design base caused it to placed on the plaza space below and this emptiness was expanded as the organizing element of the project in the upper levels and the project was developed by stereotomic space design method.
Due to the delimitation of land from east and west, the project’s void was placed inside and, contrary to common patterns; the void was treated as the main subject instead of the filled form. The result of this approach has been the creation of public spaces on the ground floor and upper levels and the change of structure from a tower to an emptied out multi-storey building (several smaller complexes). The organization of the project from open spaces on the smallest scale – terrace – to its largest – plaza – was enriched by void spaces facing the mass and the importance of the experience created in them.
The importance of void space in relation to the volume in all aspects of the building has led to the formation of in between spaces and these spaces have created the main idea of the building. A set of heterogeneous spaces with an empty middle continuum has become a harmonious and organized space like a neighborhood; a neighborhood consisting of two to four-story buildings with three-dimensional spaces and a hierarchy of territory from home to city.
The approach of this idea has been to replace iconic form with iconic space.
