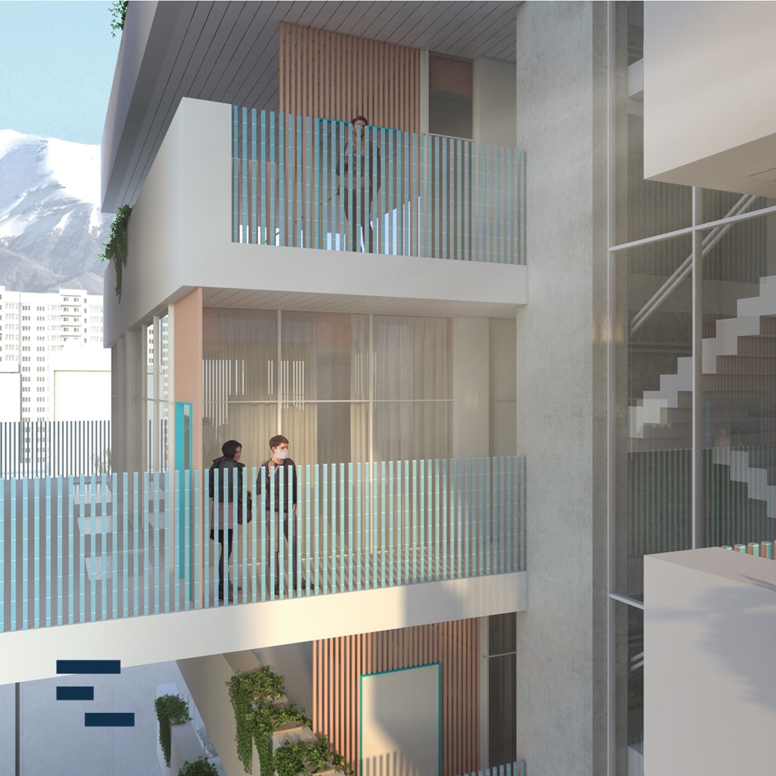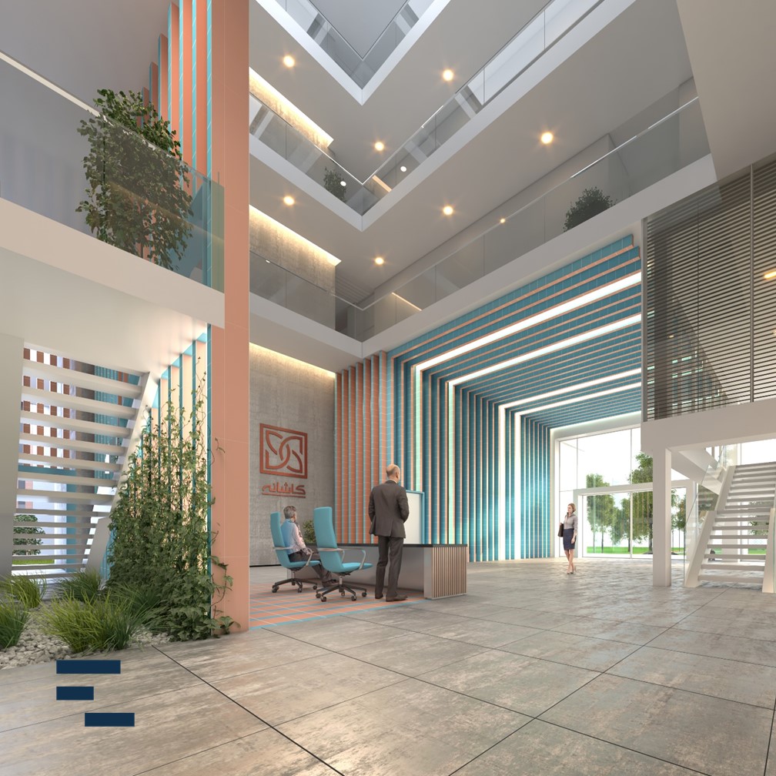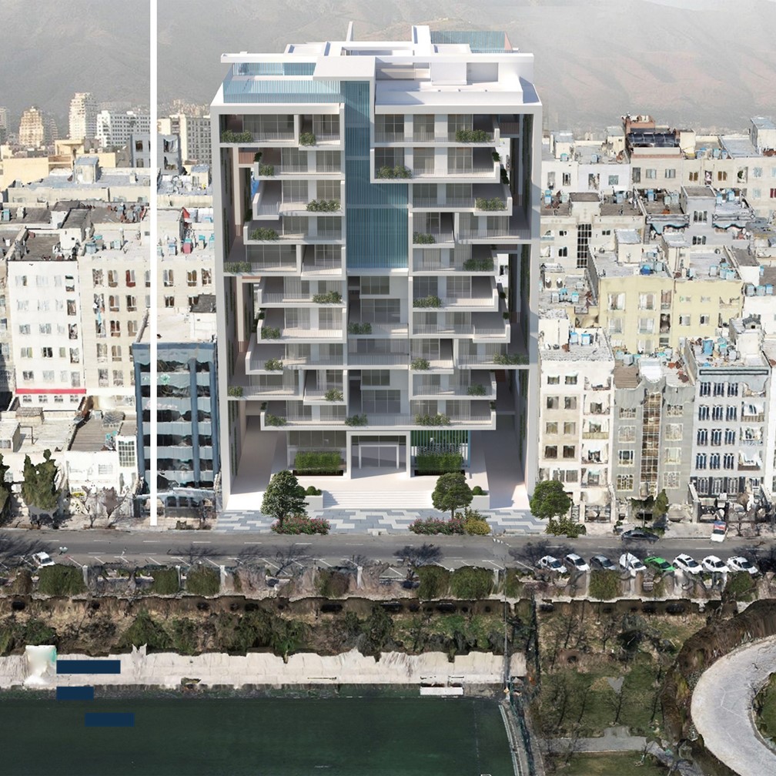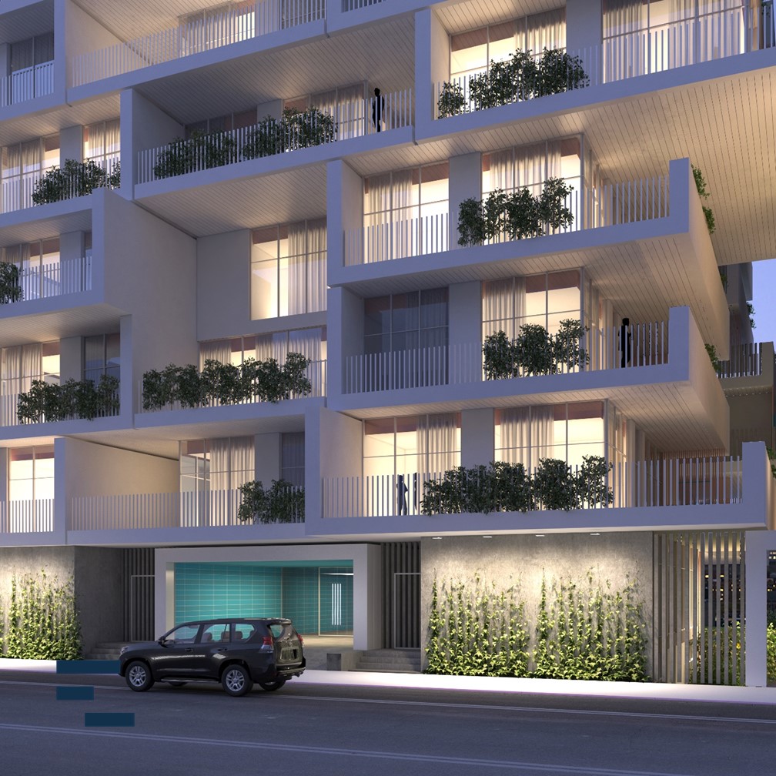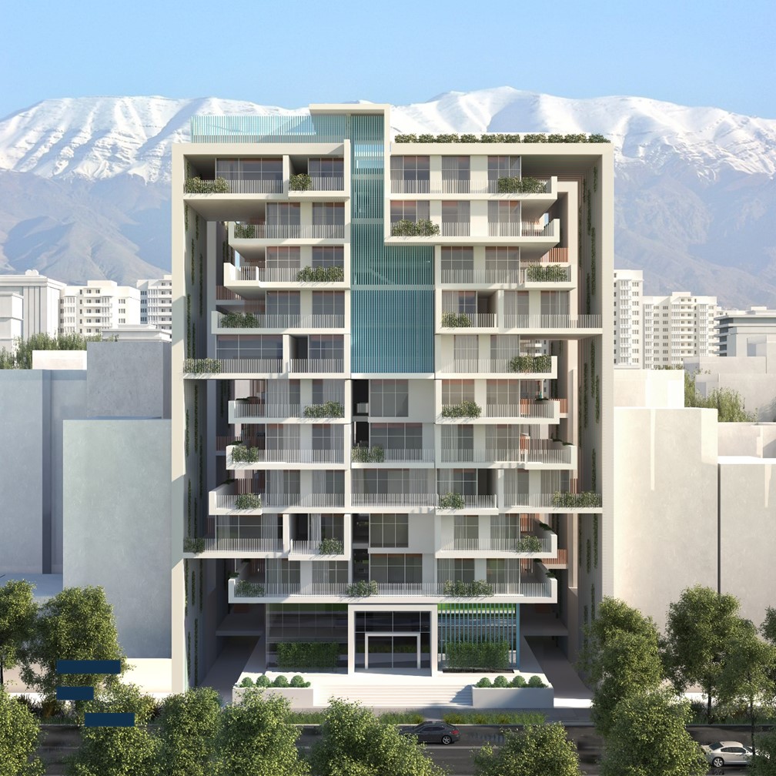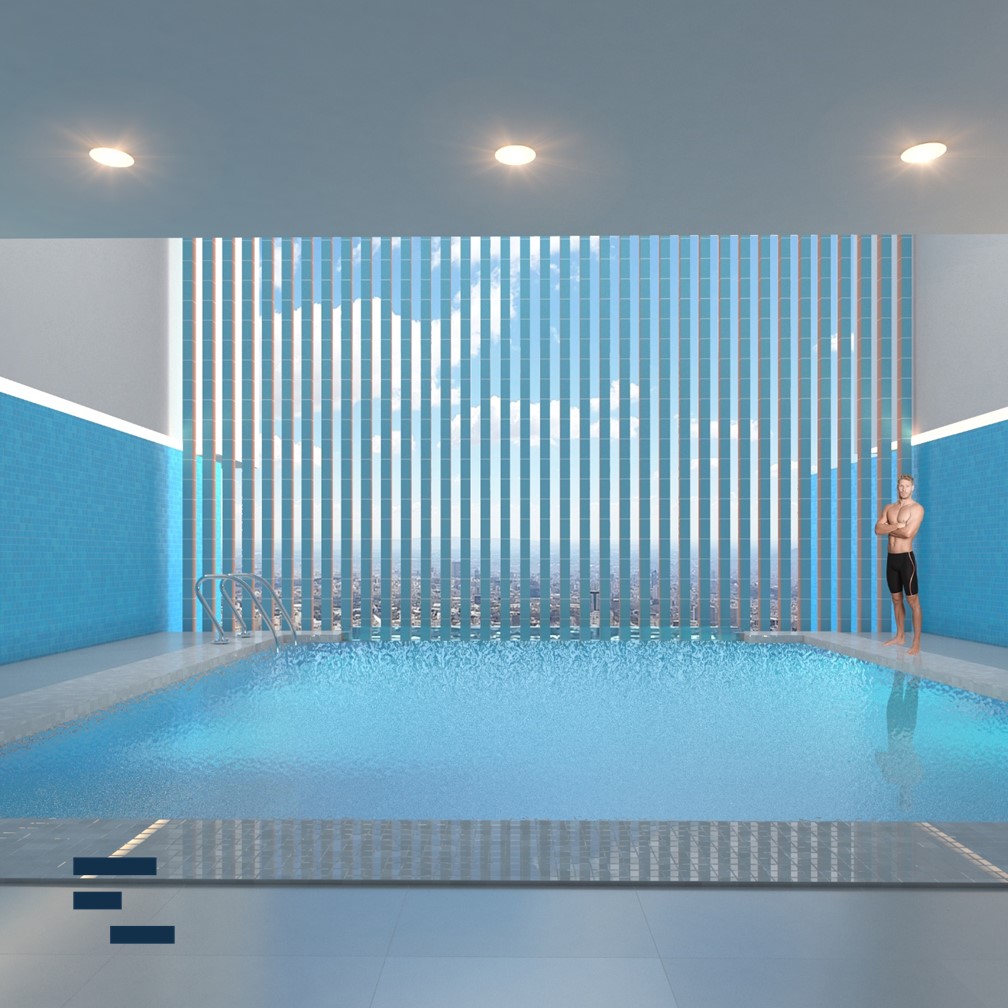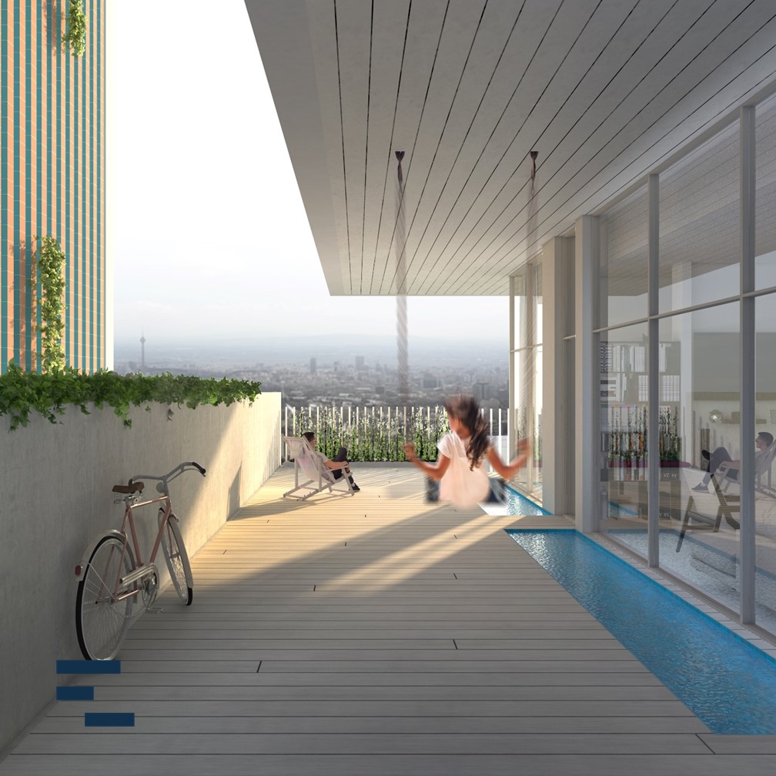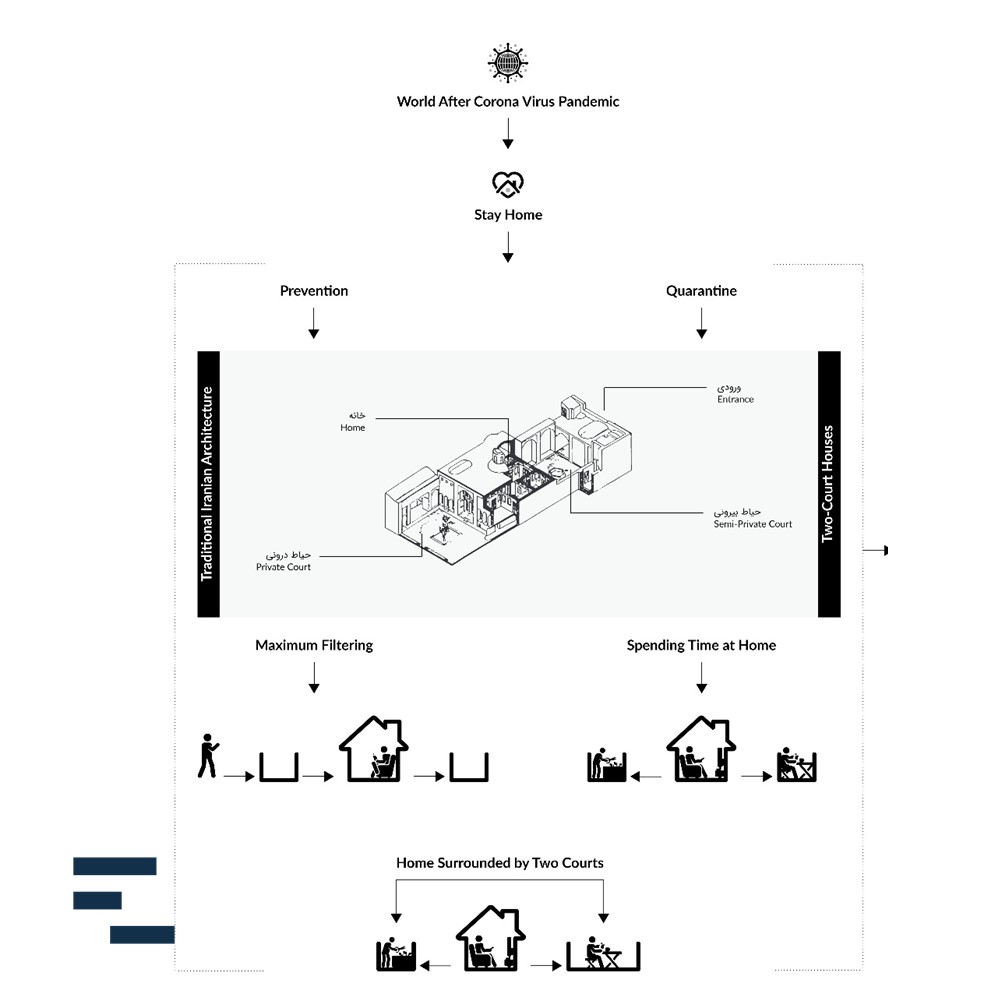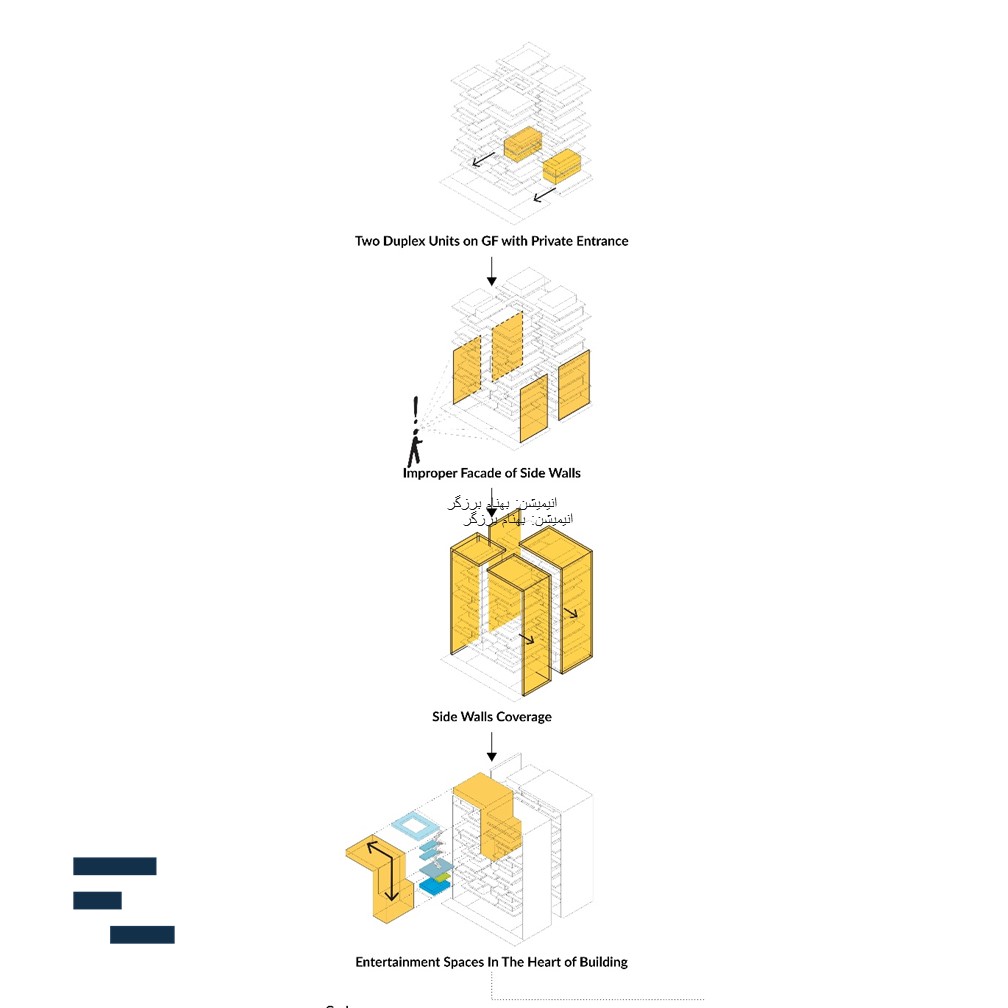Kashaneh- Mohandesin moshaver Asar
The idea of the project is to load the site dividing the building into northern and southern parts so that the northern units would access the southern parts of the site as much as possible; therefore, the density in the center of the project and the empty spaces on the east and west sides of the building provide the northern units a view to the southern site.
The design of the residential units is based on self-care and maximum distancing of the house from the outside during the post-corona period. For this purpose, the diagram of two-yard houses (outer and inner courtyards) in the residential architecture of the central plateau of Iran can be a historical answer to today’s need. The house is separated from neighborhood via entrance filters, vertical and horizontal accesses and then the outer courtyard. There is an inner courtyard behind the house that can be used as a private space that is connected to the outside in the quarantine time.
To facilitate access for maintenance of the green space of the inner courtyard by Nexa, the outer and inner courtyards are connected so that there won’t be any need to cross the house in order to reach the inner courtyard.
All the entrances of the residential units will be from the outer courtyard, and these courtyards will face each other in the vicinity of two empty spaces, east and west, which are unloadable so that the visual and verbal communication of the neighbors in the post-corona period will be possible. This will turn this unloadable space into a living element in the project.
- Mohandesin moshaver Asar
- Manager: Mani Abrishami
- Designer: Milad Qajarbeigi
