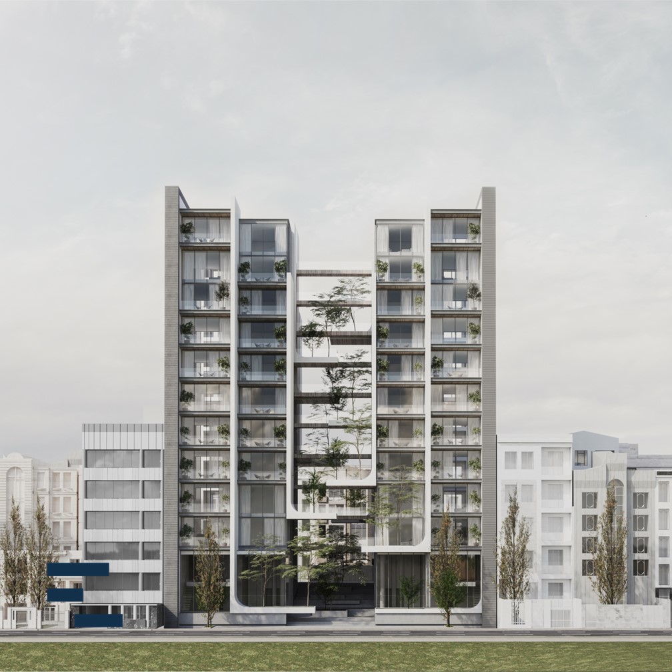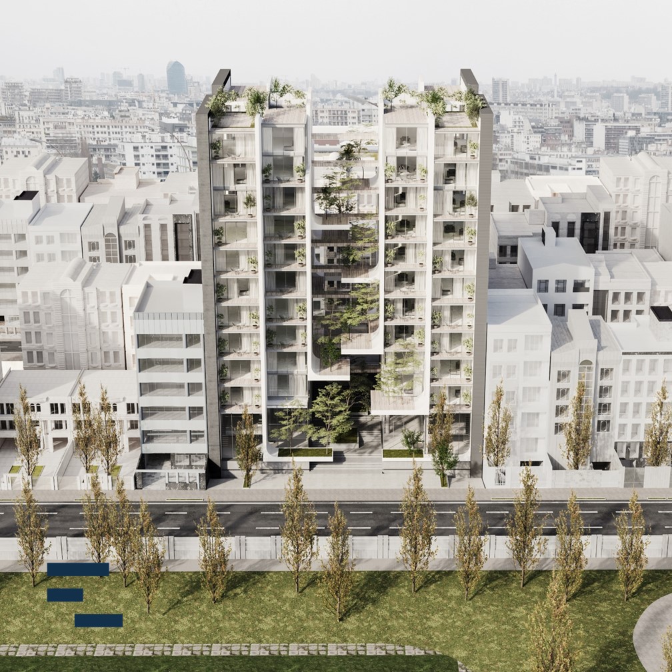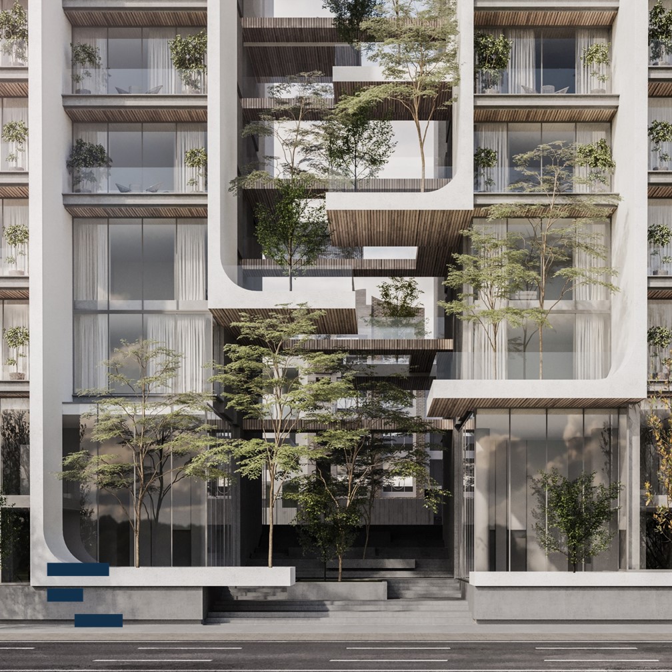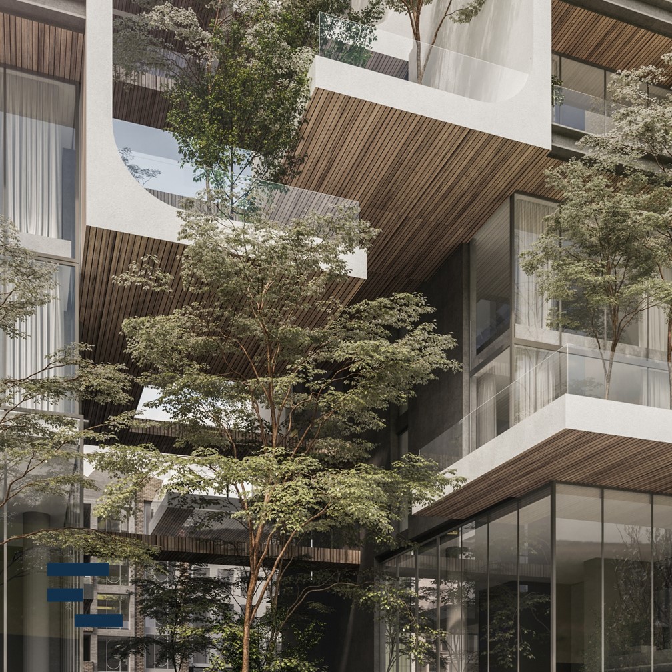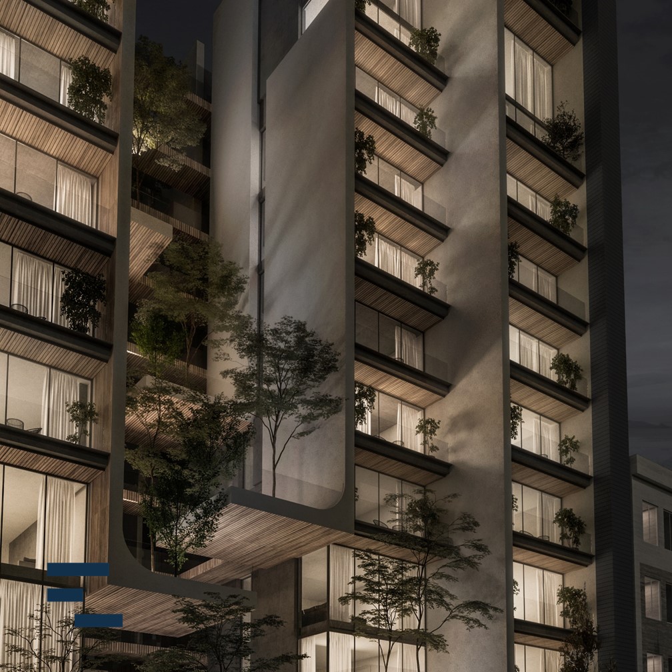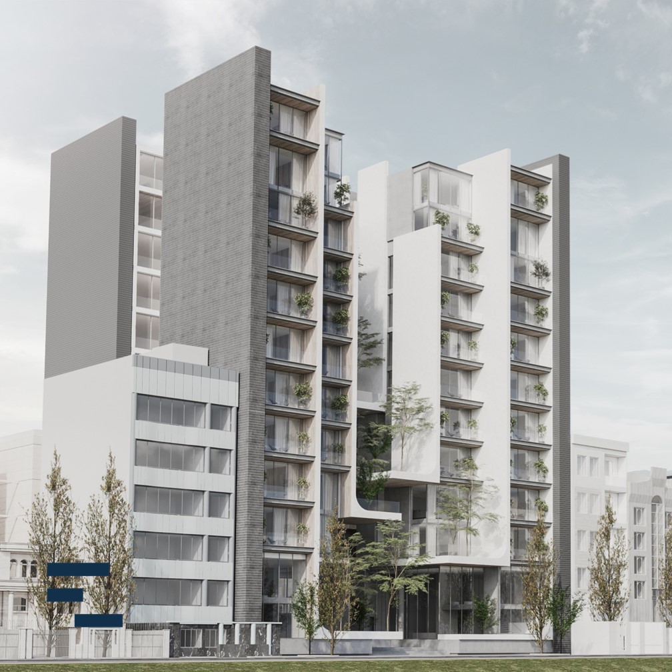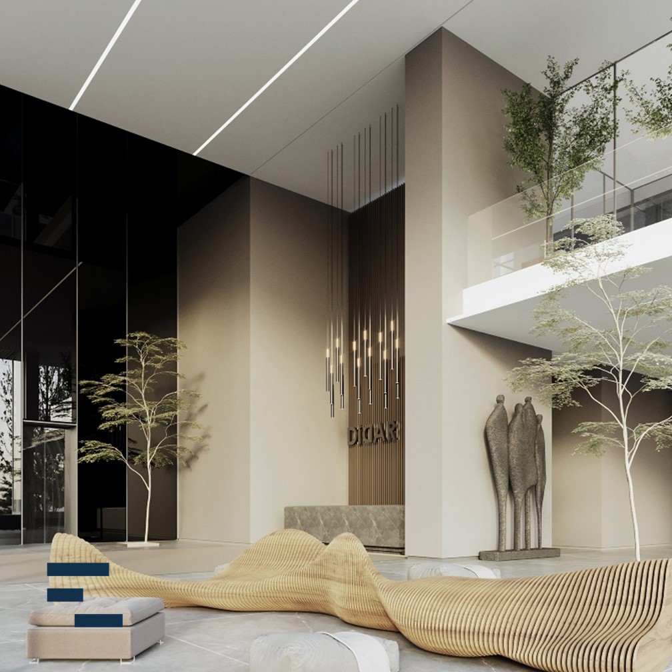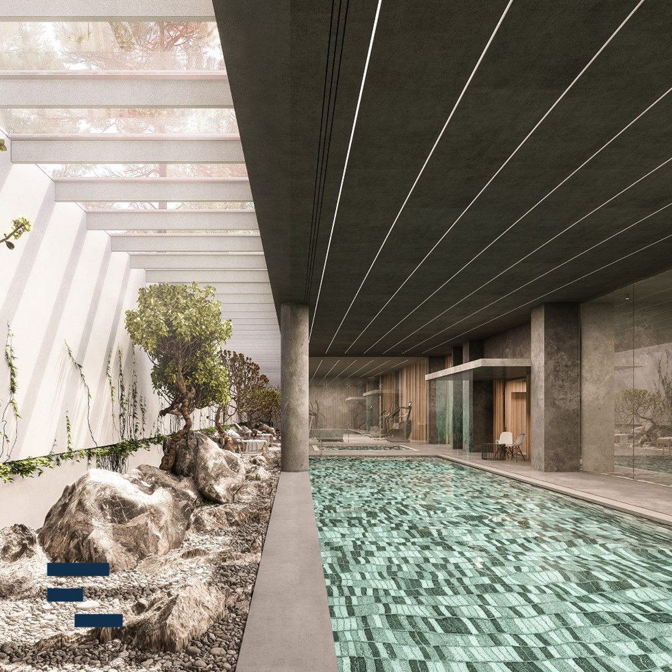| High building density and population In Sa’adat abad region, as well as heterogeneous social context, type of new constructions, and lack of proper design have affected the sense of belonging and the sense of security of residents. Now, due to environmental instabilities and pandemic issues, the importance of home for human beings has become more significant. Today’s home space is not only a relaxing space, but also a space for work, education, recreation, sports and social communication to guarantee the physical and mental health of its residents. The main mass is divided into two primary segments, which meet like two bodies. The central opening allows both visual fluidity and passing mobility on the site and functions as a small-scale urban public space. The placement of public spaces in the way of accesses provides continuous monitoring and strengthens their vitality and security. Flexibility in the interior design of units and details and furniture of public spaces allows the use of space for diverse purposes. Providing semi-open private and public spaces and various uses such as recreational and sports spaces, services, offices, and planting organic products, is an emphasis on the importance of comfort in the lives of residents. The possibility of using sustainable energy and gray water recycling systems and planting organic crops in order to respect the environment has been predicted. On the other hand, Didar Residential Building is a definition of a small town that provides home, work, leisure and recreation, and connection with nature and people for its citizens/residents. |
